Oh boy. I’m about to take on the most disorganized, embarrassing, clutter-filled space in our house. Our master closet has become my nemesis, sucking the life out of me every time I walk though. I’ve got some beautifully organized spaces in our home, and a pretty good knack for coming up with organizing solutions that are sustainable for the long-term. The problem is that before I’ve dedicated time to creating a functional space, I’m a disaster!
When I found out about the One Room Challenge, it gave me the perfect opportunity to work through my most problematic spaces one by one, on a deadline. Twice a year Linda from Calling it Home hosts the event, and 100+ bloggers and designers tackle rooms over 5 weeks. You can read more about my prior spaces in yesterday’s post. There is also an introduction to my sponsor, HomeRight, AND a giveaway you need to enter! So go do that, and then meet me back here. Okay?
Everyone back? Let’s rip the band-aid off and check out my disaster.
The master closet is also a walkway. It connects our master bathroom to the laundry room (which makes putting away laundry so much easier!). You can see how it flows in the floor plan.
In addition to making the space prettier, we have a few functional issues that need to be solved. The lighting isn’t bright enough and has been making us crazy. After some quotes for adding recessed lighting equalled 90% of my entire closet budget, I had to pivot and come up with a new solution. I THINK I’ve got one and will let you know how it goes in week #2!
Because the closet is on one side of the bathroom, and the bedroom is on the other, we seriously NEVER use the dresser in the bedroom. EVERYTHING is in the closet from normal clothes and undergarments to PJs and swimwear. We need drawers to keep the space tidy.
Some of the current shoe shelves are too far apart AND I might have too many shoes, which means shoes end up piled on top of each other on every shelf. Not cool.
Outside of the lighting, the biggest issue in the closet has always been the shelves in the recessed area next to the laundry room door. They are too deep and tall, so we end up with things hidden and there are piles on piles on piles. On piles. Ugh. At one point, there were at least some organized baskets involved, but once I decided we were gutting the closet, all hell broke loose. And I decided the closet was getting done way back in February. So yeah, 8 months of chaos results in a big mess.
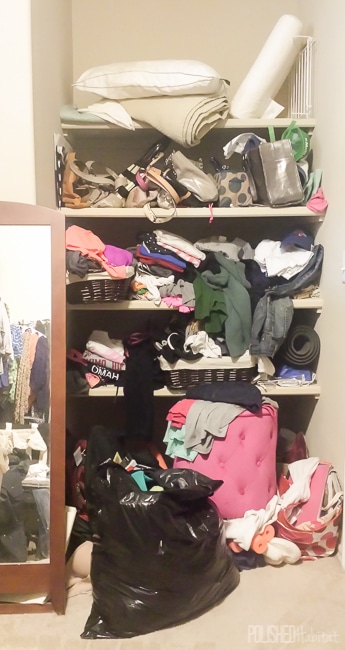
My new plan for the space makes me pretty happy. All those problem shelves are going, and the nook is turning into a vanity area. And you probably noticed the walls are getting some navy love. Because that’s what any logical girl struggling with not enough lighting would do, right?
Here’s a farther out view.
And the plan. So. Much. Better.
This is the current view looking in from the laundry room.
We have a high skinny window, but the light is blocked by a shelf directly below it. It took MANY iterations to come up with the perfect design to let the light shine, but I think I’ve got it. Directly under the window will be some amazing DIY acrylic small purse/clutch racks, and under that I’ll have storage for larger purses. More organizing magic will be happening, but I can’t give away all my secrets now. This is just the rough plan.
On the other large wall, everything is getting ripped out as well. This side used to be completely jammed full, but I’ve managed to do a pretty good job moving things to the donate pile. I had to get a head start so I could sell my old wood hangers at a garage sale. My clothes are now all on these velvet hangers (affiliate link) from Amazon and I love them. Nothing falls off! Plus they take up way less space. I should have bought them years ago.
More drawers, more shelves, more hanging space, more happiness.
As you could see, navy and white are the primary colors happening this round. Satin brass, shiny chrome and acrylic are also going to have supporting roles. Because the actual clothes coming back into the space are a variety of colors, I wanted the room to stay neutral so it didn’t turn into a circus tent. I’ve also considered changing out our entire wardrobe to better match the space, but I’ve got 99 budget problems and a new wardrobe ain’t happenin’.
I had to go with a different desk for the vanity because the dreamy beauty from my mood board is out of stock, seemingly everywhere in the country, until December. I almost cried. But the new option still has chrometastic legs, and saved me some money, so it’s not a total loss.
Whew! I can’t believe we actually get to start demo now. You know, after we finish weeding through all the clothes and moving everything upstairs to the guest closet for the next five weeks. Anyone want to come help with that? Bueller? Anyone?
See the whole closet makeover week by week:
Week #1: Skeletons In My Closet
Week #2: There’s No Going Back Now
Week #3: Road Trips and Close Calls
Week #4: Adventures in Closet Building
Week #5: The Final Countdown
Week #6: It’s Done – The Final Reveal!!!
Follow Up: Source List & Money Saving Tips
Don’t forget to hop over to yesterday’s post to enter the HomeRight SteamMachine giveaway – everyone needs one of these magic machines! Mine most recently saved me when I thought I was going to have to iron my 118″ curtains. Anything that gets me out of ironing AND helps me clean is a must have product around here.
Have you seen my first ORC reveal from Fall 2014?
And what about Spring 2015?
Post shared at: Remodelaholic
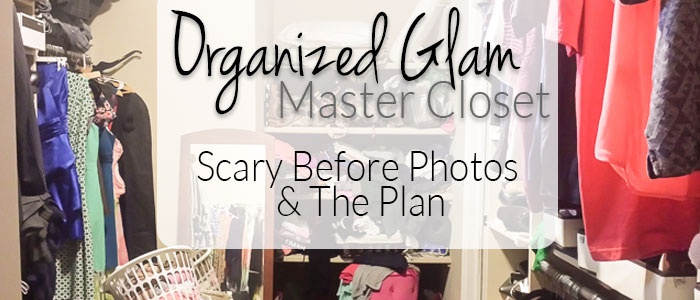
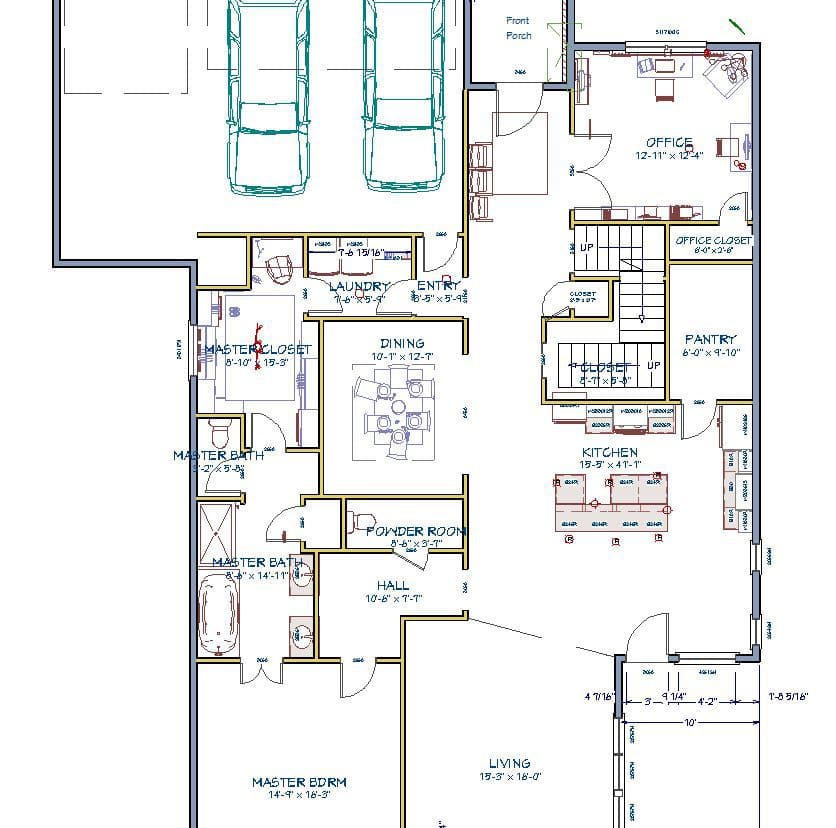
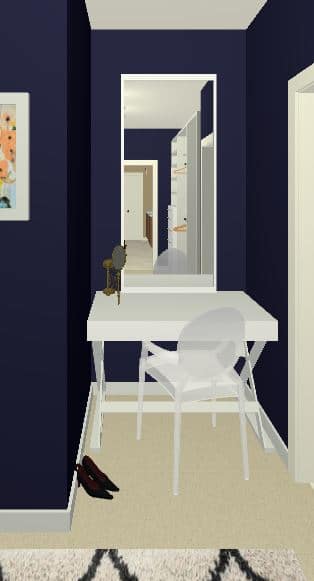
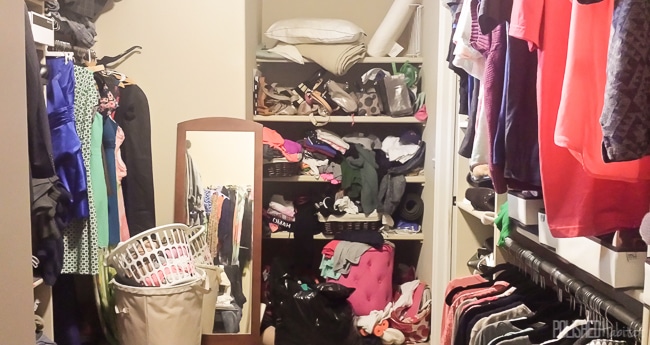
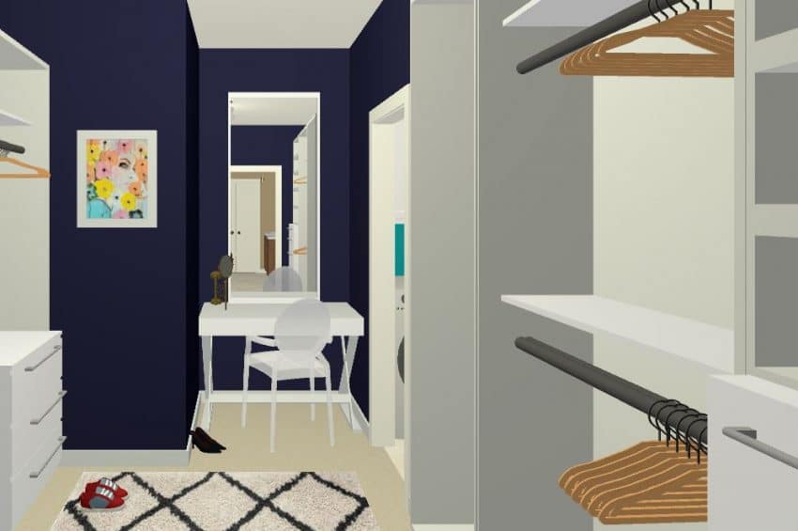
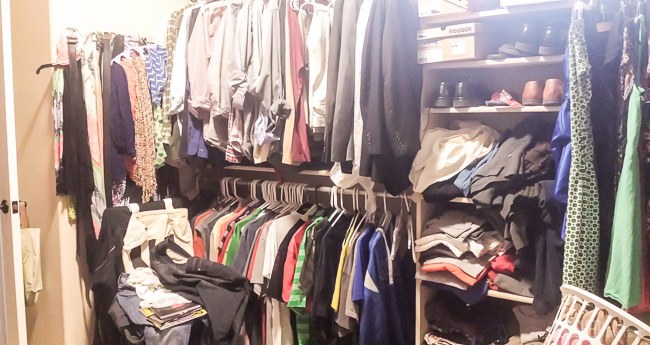
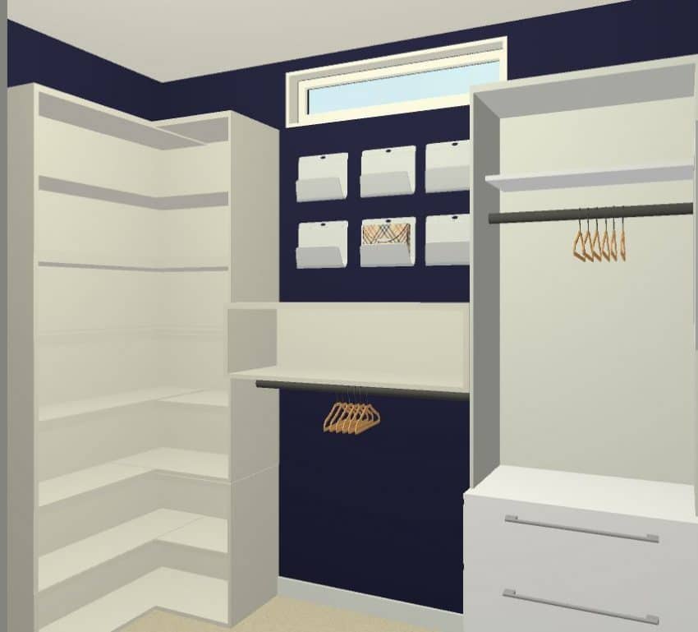
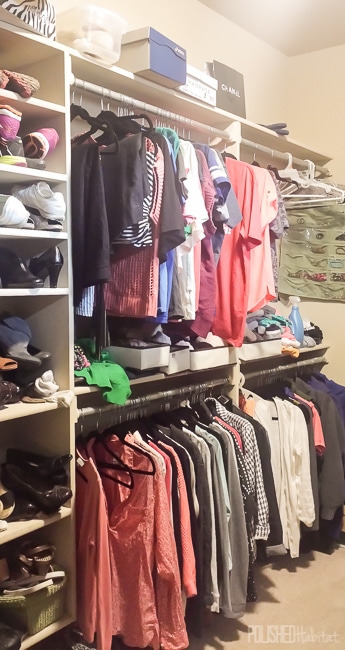
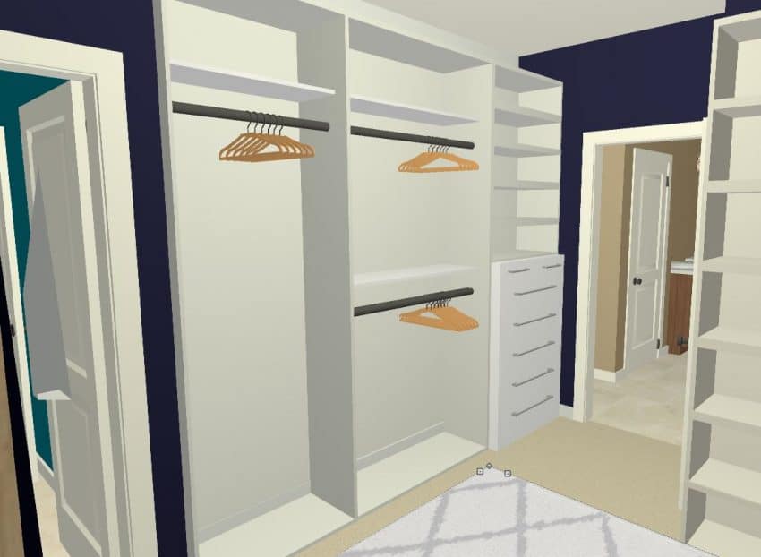
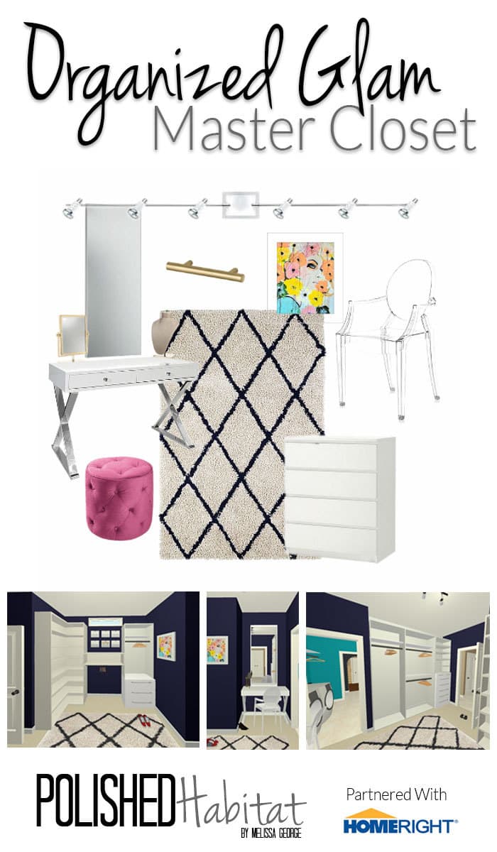

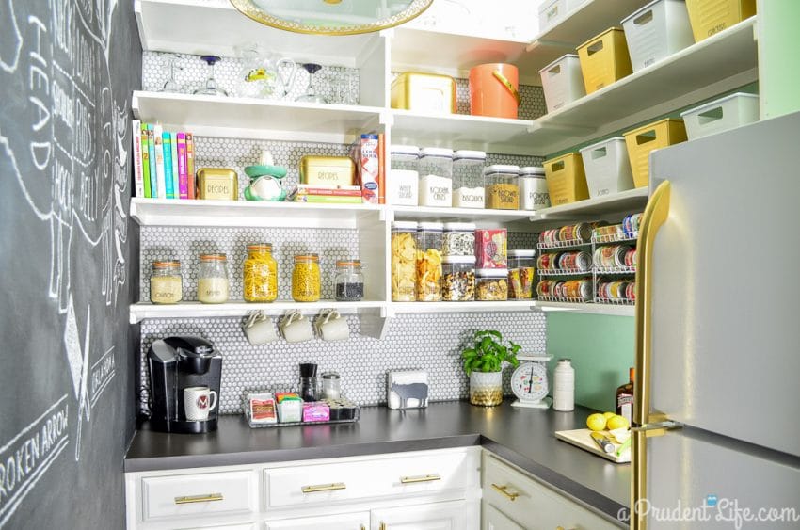
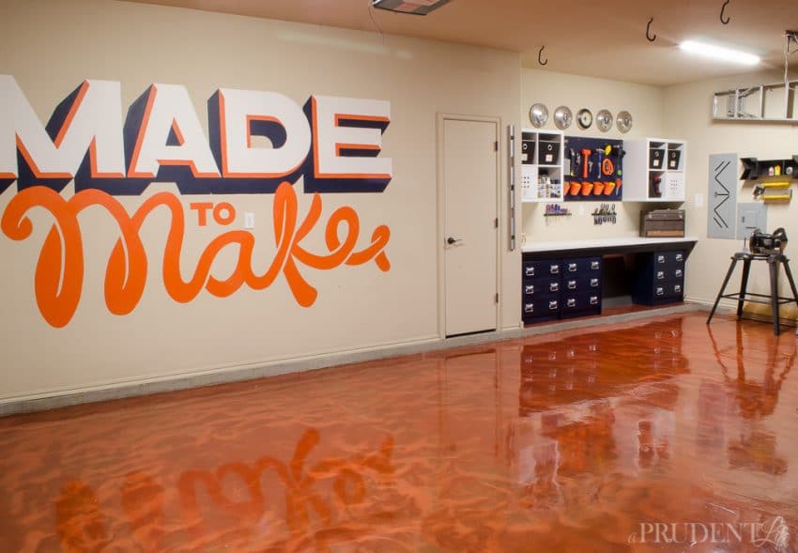





Summer says
So exciting! I loved making over my closet! Love your plan!
Melissa George says
Thanks Summer! I’m beyond excited to get started!
Angela, Blue i Style says
I’m still cracking up at “99 budget problems”… But seriously, I am in awe of this plan and I’m pretty sure I’ll be hanging my head in shame every time I walk into my closet from now on!
Melissa George says
Thanks for encouraging my music lyric (insert air quotes) humor. I totally hang my head in shame now when I walk in. You’ll just have to tackle your closet in the spring.
Delia says
This plan looks awesome! Good luck.
christine dovey says
A new closet is just the happiest!!! Love your 3D mock-ups and can’t wait to see this transformation!
Melissa George says
Thanks so much Christine – and I agree – new closets ARE the happiest!
Holie says
OOOHHH, this is going to be good! I love a great & function walk in! Looking forward to reading & seeing more over the next weeks. I am also linking in! We/’e all crazy! Hollie xo
Melissa George says
Yes, we are definetely all CRAZY! Can’t wait to pop over and see what you are working on!
Lianna@theresnoplacelikehomemke says
Looks like a great plan – love your little vanity space idea – that will be amazing!
Melissa George says
Thank you Lianna!!! I’m most excited about that space as well!
Laura Irion // Avery Street Design says
Wow, this is going to be amazing!! The navy will be awesome. Your renderings are so great- what program do you use?! Happy ORC!
Melissa George says
Thanks so much Laura! I use the Chief Architect line – just the Home Designer Suite version right now. It’s ridiculously amazing because you can import anything from the crowdsourced SketchUp 3D Warehouse, which has a great variety of furniture, lighting, etc. You can also import your own materials, which can then be used to fill things like frames to replicate any art you want in the space. Or you can grab a screenshot of any wallpaper swatch and fill the walls. There’s a learning curve and some limitations in the lower cost version I have, but at the same time, it is insanely powerful for the price. Hopefully I can eventually upgrade to the full Chief Architect, but for now, this is perfect! The day I figured out I could make the mirror actually reflect things, I was beyond excited 🙂
Nancy @ Slightly Coastal says
Wow! I can’t wait to see the finished project…but the digital preview is awesome! So cool…it looks so glam. Someday my closet will be that glam. Next One Room Challenge.
Melissa George says
Yeah! Get planning on your closet for the spring!!!
Mallory says
Those plans are seriously dreamy!!! Can’t wait to see this come together
Melissa George says
Thanks Mallory – I’m beyond excited to watch it come to life. Well, I’ll be excited when I figure out what I’m doing with all the stuff in there now during the next 5 weeks 🙂
Denise says
The plan looks amazing! I will be following along because our closet is the next thing on the list! 🙂
Melissa George says
Thank you Denise! A gorgeous closet makes me so happy – good luck with yours!
Heather @ The Deans List Blog says
Yes! I love your inspiration. I almost chose my closet, too – as I walked by my cluttered shelves this morning I regretted it immediately. I can’t wait to follow your progress!
Melissa George says
Just think, now you are 6 months ahead and know what you want to do in the spring 🙂 Just don’t completely let your closet get even worse in the mean time like I did 🙂
Casey says
I love your plan images! You’re going to end up with an amazing closet at the end of the challenge 🙂
Melissa George says
Thank you Casey! I’m ready to hit fast forward to the part where I get to enjoy it every day 🙂
Grace says
Oooh! Dream Closet! Can’t wait to see it finished.
Melissa George says
Thanks Grace – I’m going as dreamy as possible without blowing the budget!
Emily, Our house now a home says
That master bedroom space is a dream! I am so excited to see how this turns out. I have always dreamed of having a fancy closet all organized. I just never make it a priority. I am playing along in the challenge and am redoing my boy’s bedroom. So excited to see everyone’s progress!
Melissa George says
Kid’s bedrooms always turn out so great in the ORC! I totally know what you mean about prioritizing the closet. As you could see from my before photos.
Michelle says
Navy walls! ? I have always wanted navy walls and since my landlord will not let me paint the walls a dark color, I am going to live vicariously through you. I can’t wait to see this finished!
Melissa George says
Happy to provide vicarious inspriation! I’ve been obsessed with getting more dark walls every since I saw the pantry wall black. Then I did a tiny entry way from our garage navy (havne’t posted it yet), and I knew I needed even MORE navy in my life.
Sara says
Your ORCs are epic, and I can’t WAIT to see this one!
Melissa George says
Wow, thank you Sara!!!
Samantha says
Oh man, I can SO relate! My closet is horrible. Love your plans and looking foward to following along!
Melissa George says
As much as I want us all to have beautiful closets, it’s sure nice people can relate to the before photos!
Kelly Rogers says
The renderings look great – I love the color scheme, and the crisp, clean aesthetic. Looking forward to seeing it all come together! And kinda wishing I had chosen my closet to address…hmmm…maybe next time :).
Melissa George says
Sounds like we’ve got a closet brewing for spring 2016! I can’t wait for the space to be crisp and clean in real life!
Karolina says
Love your makeover with the dark blue walls! I think it’s going to look absolutely stunning! Great drawing skills by the way!! Can’t wait to see your progress.x
Melissa George says
Thank you! I’m teaching myself that 3D design program and LOVING it!
Erin @ the-organized-life says
I love the idea of buying a whole new wardrobe to match the closet 🙂 Looks like you have an amazing space planned. If it’s anything like your other rooms, it’ll be stunning. Can’t wait to follow along!
Melissa George says
Thanks Erin….I was pretty sure I was onto sometihng with the whole new wardrobe idea.