Welcome to the new Polished Habitat Decorating Method series! Today we’re going over the important first and most important step when decorating. Too many people skip right over this one and end up in rooms that are pretty, but still don’t feel right.
I’ve had some great conversations with readers lately that spurred a new monthly series that will take us through the decorating process over the next few months. I hope that by the end, you’ll feel confident and empowered to create a space that is perfect for you and your family.
As I outlined my process to plan this series, I realized that the very first two steps are VERY easy to skip, but more important than anything else along the way.
In fact, getting the first two right will make everything else easier AND I’m pretty confident you’ll be happier with the finished space.
Today we’re tackling #1!
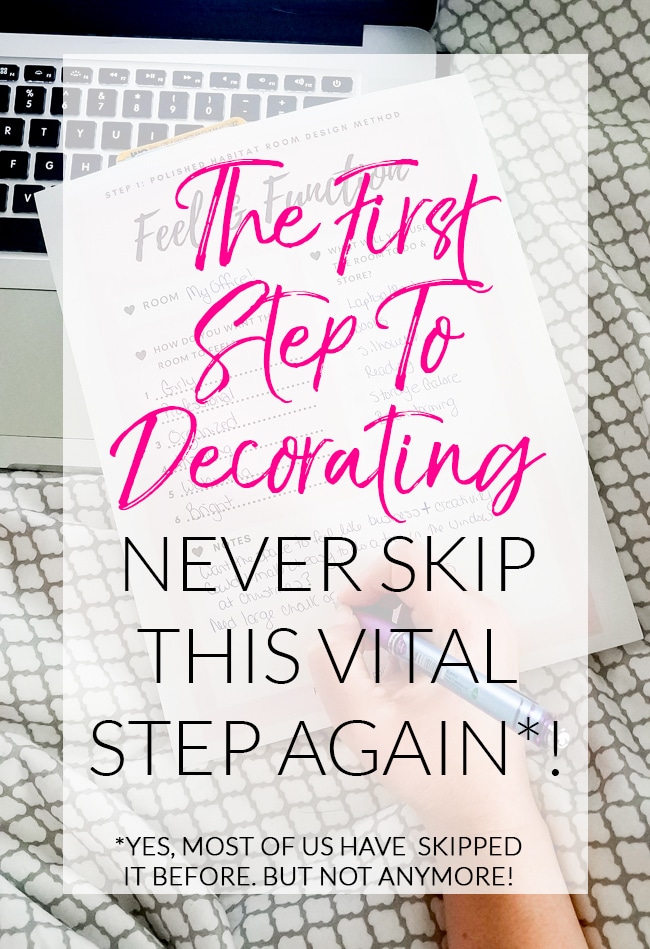
As we go through the exercise, I want to really emphasize that there are NO wrong answers.
This is about YOUR home and how you want it to feel & function. Notice that I didn’t say LOOK, which is where you might have started your decorating before.
And we’ll absolutely get there.
But I deeply believe that if we create the most beautiful magazine-worthy space in the world, with the perfect paint colors, it’s still not going to bring us much joy if it doesn’t function and feel like home to us.
Decorating Step 1: The Two Essential Lists
That’s right, step one doesn’t require anything more than a pencil and notebook! Grab them and cozy into a chair with your favorite music and beverage. Try to minimize distractions and then dig in, writing all your answers in your notebook.
Or to make this process even easier and a bit more fun, I created a free worksheet to go along with the post. Just fill out the box below and I’ll send it right to your email address within a few minutes!
You might find that you brainstorm better skipping around, which is totally normal.
Don’t let yourself get hung up on one question for too long. Move to the next one and then come back.
List #1: Feeling
What do YOU want to feel when you walk into the room?
(Energized, relaxed, airy/light, comforting/cocooned, cool/streamlined, warm/homey, formal or informal etc)
Is the space somewhere you’ll have company? How do you want guests to feel when they enter the space?
Think about the favorite place you’ve ever been, whether it’s a room in your house, someone else’s, or an entire city. List out a few reasons you loved it so much.
Flip that one around now and think of a time you’ve been uncomfortable somewhere. What about the room made you want to run away?
(Overcrowded/maximalist, too minimalist/cold, everything looked breakable, too colorful or too neutral)
Don’t edit yourself or worry if the words contradict each other, that can still work (I’ll show you an example below).
And remember, there are no right and wrong answers here. It’s not about creating a room that would receive perfect grades in a school of design, it’s about creating a space you love to come to.
List #2 : Function
What are all the ways you use the room now?
(Reading, TV, Exercise DVDs, Book Storage, Entertaining, Etc)
Are there things in the room now that would be a better fit in another room?
Are there things you wish the room was more useful for?
(You’d read there if you can a cozy corner with a chair and lamp. Or you don’t mind that the kids play in the space, but you have nowhere to store the toys.)
What do you need to store in the room?
How much seating do you need?
Don’t forget to consider what other family members need in the space as well. If it’s the only spot the kids play video games, you need to plan for that upfront so the console doesn’t end up being an afterthought messing up your pretty space.
I know many of us learn better with visual examples, so I thought we could break down a couple of the spaces in my house to show you what I’m talking about.
Example #1: My Girly Glam Office
My feeling words for the office were:
Girly
Professional
Organized
Inspiring
Welcoming
Bright
My functional needs for the office were:
Desk with reachable storage for important files & easy access to the printer/scanner
View out the front window
Book Storage
Place for Reading
Additional seating beyond the desk chair
Tons of easily accessible storage for books, personal & business files, Silhouette machine, supplies
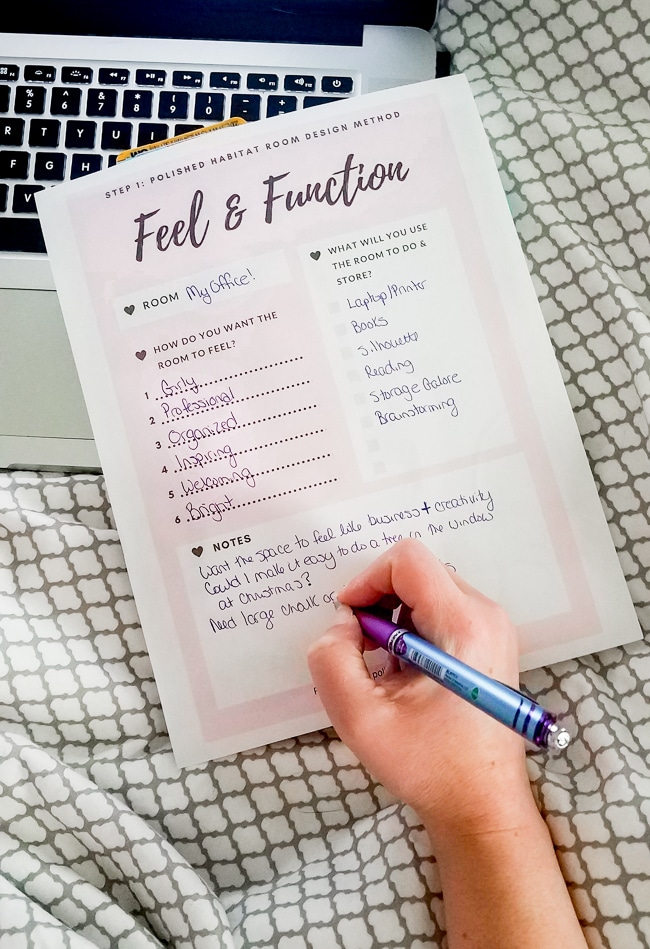
Starting with those feelings and needs gave me the first half of a treasure map that showed me how to create the perfect office environment for myself.
We’ll talk about the 2nd half of the treasure map in the next installment, but here’s where I ended up.
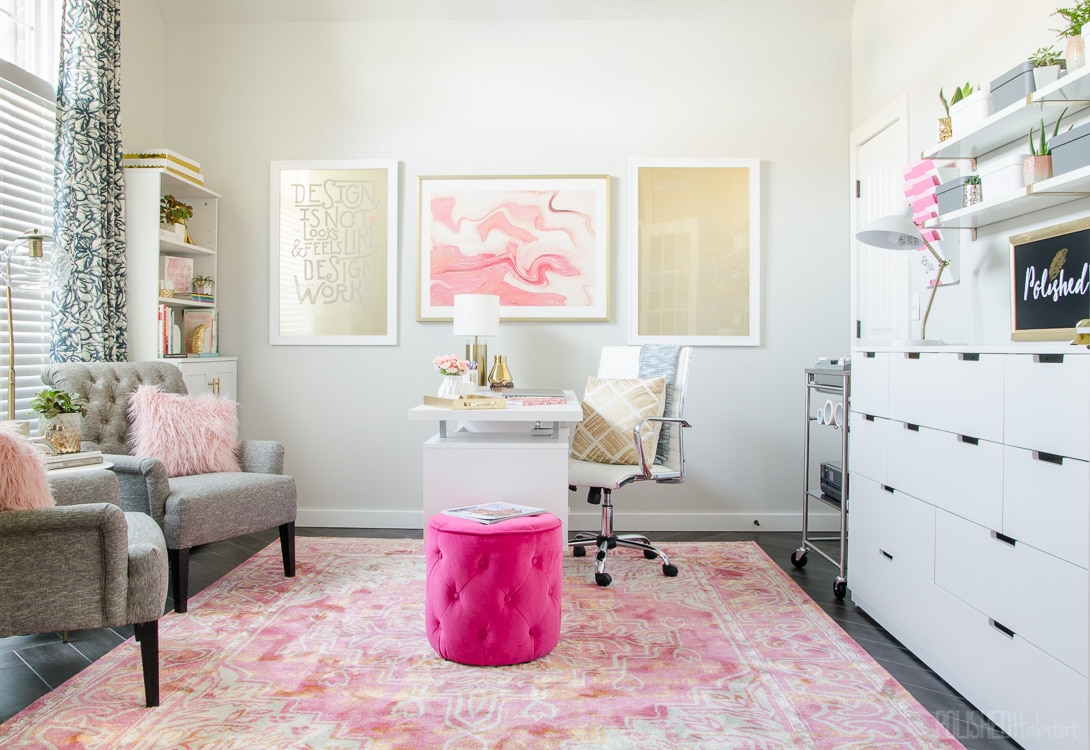
If you look back at my list of feelings and functions, I was able to get everything I dreamed of within our budget. The list gave me priorities for spending because I knew what had to come first, and then the rest could be worked around the priorities.
Also, my first sketches of the room before I made my lists didn’t have extra seating. I LOVE that when I’m still in the office working when Corey comes home, he has a comfortable place to come sit and chat.
The feeling list also gave me permission to make a bold choice with the pink rug. I knew I wanted the space to feel girly because it had always been more masculine (see the office before photos here) . If I didn’t have the word girly in my head, I never would have had the courage to order the rug. And it totally makes the room!
Example #2: Our Master Bedroom
Feeling Words:
Bright/Airy
Moody
Uptown
Downtown
Glam
Comfortable/Cozy
Chic
Unique/Bold
Functional Needs for the Bedroom:
Reading Corner
Bedside Lighting
Stylish TV Solution (We hadn’t had a TV in the bedroom in the 3 prior years, but voted to bring it back
Getting the feel of an entire new room without a huge budget
The bedroom didn’t have as many functional needs as the office. The layout and most furniture was 100% functional, but the decor was terrible/non-existent which gave us no pride in the room, which meant it was often messy.
And the direction I wanted to go was ALL over the place. As you saw, the feeling words were often in total contradiction with each other. I spend weeks and weeks debating styles and trying to decide if I should go light, airy, and bright or dark, cozy, and moody.
I finally realized I would be most happy if I could find a way to at least nod to ALL of those. More about the turning point that helped me accomplish that will be in the step 2 post, but here’s how it turned out.
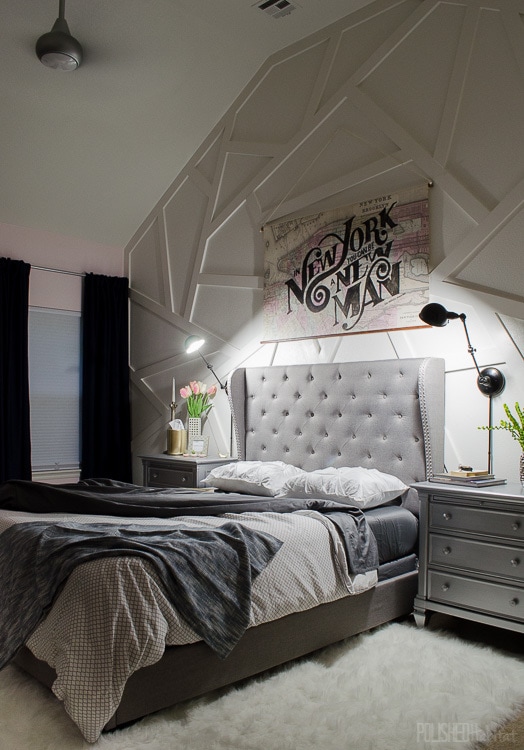
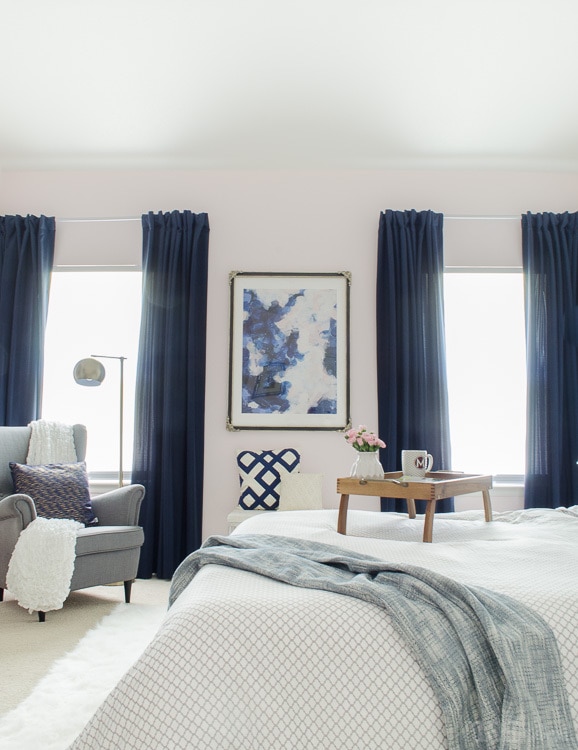
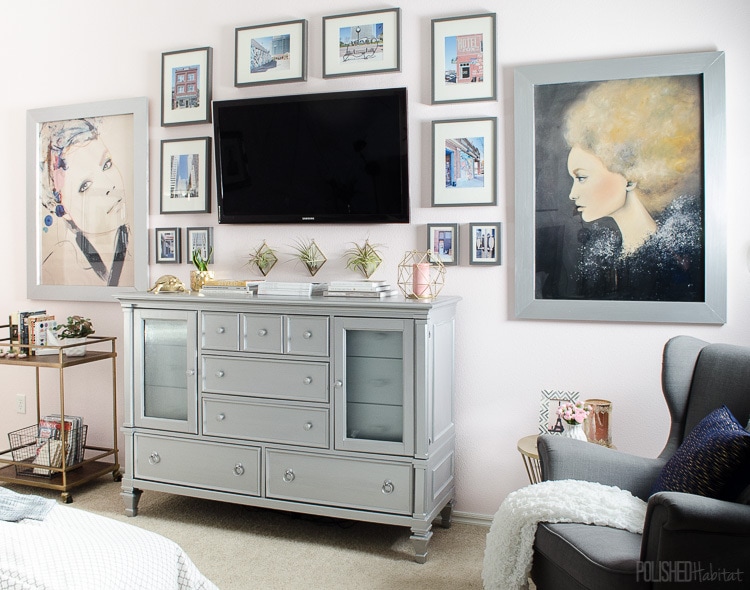
Like the office, if you go back to my list, I think you’ll find aspects of all the random words. Combining them together helped us create a truly unique space.
If you didn’t do this already, make sure you enter your email address right below to get your free worksheet.
Even if you don’t have any room makeovers planned now, you can print a copy for each room in the house to guide any new purchases.
You know those things you can’t resist at Target when you’re supposed to be grocery shopping?
Having this worksheet complete for each room in the house can help you decide if the object meets the requirements for any of your spaces. Educated impulse buying decisions usually turn out way better than random impulse purchases. 🙂
Let me know in the comments if this changes how you’ll approach redecorating the future!
Ready for Step 2? You can find it here!
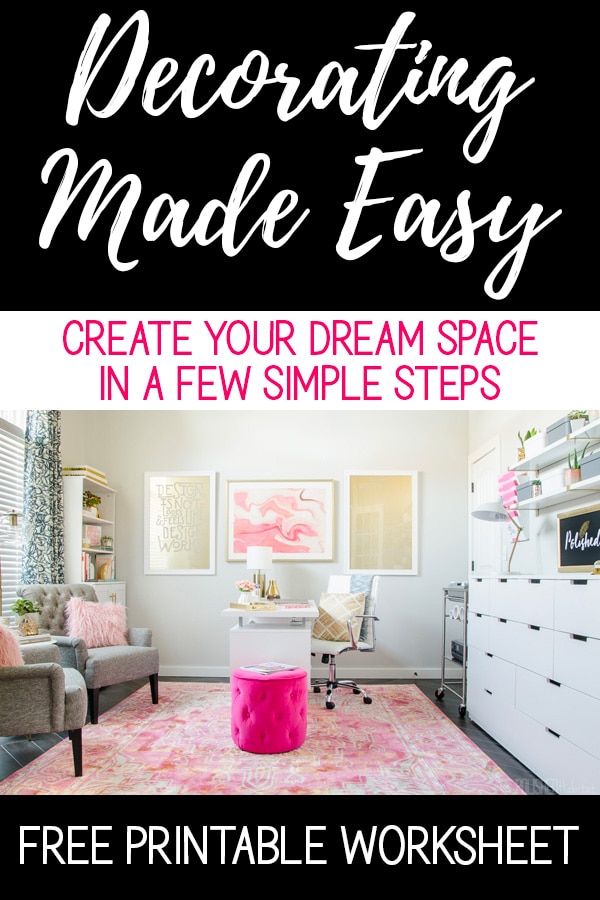





Ellen from Ask Away Blog says
I’m so glad I found your blog! I can’t wait to get started on this!
Sandra says
The room with the pink ottoman. Where did you get the nice dresser? So much storage (its to the right of the ottoman) This inspires me to get moving and do some of these worksheets. Thanks.
Melissa George says
So glad the post was inspiring! The dresser is actually from IKEA – it’s the Nordli series and comes in quite a few different configurations which is nice. It’s really sturdy and has soft closing drawers which is a huge bonus at the price! You can see them all here: http://www.ikea.com/us/en/search/?query=nordli
RW says
Thanks, Melissa. This form is helpful. I usually do look at things from the beginning in terms of user requirements of function and feel. (Part of my training in the past.) This form gives me a structure to place those thoughts into, stretches what I might think of. And on one page. Looking forward to the next step!
So test case, I filled out the form for my office. (Will try some other rooms very soon.)
I’ve already been working on a vision for that room… over I don’t know how long. I know I’m headed towards improving the room, but we have to work on other projects for now. For today, the office was the easiest to get onto paper, it’s on my mind daily, a big questionmark in my head. It is going to HAVE to be improved — mostly in function, not decoration — to support my goals with paper organization in 2018. This room is a problem for which I MUST figure out a solution because I want to succeed! Meanwhile, this may now be even the worst room in the house, not in terms of decor, but in terms of being cluttered and disorganized. (Umm, if you don’t consider the garage!)
I feel what I’ve written down on the office form is only about 80% complete somehow. I think I need to talk it out with a friend verbally, see what else surfaces on feel and function. But also, maybe I’m just sensing there’s more to come. Part of me wants to dive into looks but I’d best stay at this step!
The other rooms that come to mind immediately are more examples of figuring out decoration, so they are at a different stage. The decor in the office isn’t as much a problem; I like the look other than it’s not spacious enough. But for other rooms in my house, their functions are already largely defined and narrowed down while the look is unfinished. I’d like to compare how the form works when I fill it out for my bedroom or kitchen.
I’m looking forward to learning more of your process. Thanks!
Melissa George says
Ha – garages are a struggle for most of us. Ours needs some love right now too. 🙂 Definitely follow your hunch for the office and hold yourself back until you realize what you’re forgetting the the function. I bet it will come to you when you least expect it!
Amy says
Another great post – thanks Melissa! I never thought to write down how I wanted to make a room feel. We’re still settling into our new home and trying to find our “vibe” here. Thank you so much for this! Question – when you and your SO have different styles and tastes, short of a marriage counselor (lol), do you have any suggestions on how to make both sides work? My husband is a car nut and I’m more along the lines of affordable Downton Abbey. He seriously wants one of those bar tables that looks like an old VW bus front. The Dowager Countess would be appalled! 😉 Any suggestions??
RW says
Can’t wait to hear the answer here — this has me very amused! My own SO’s idea of appropriate decor is wires (antenna or electronics or whatever) — stretched across mid-air in the room — gets the best signal that way, or many times, it’s too much trouble to put them in the wiring chases I had built into this house behind the baseboards. Absolutely NO problem, right? However have we stayed married with such different sensibilities?!
Melissa George says
HAHAHA – Yes, the wires are an issue. I’m staring at mine on the wall from the TV in the bedroom right now. 🙂 At Christmas, I realized my husband had an antenna IN the Christmas tree! You couldn’t really see it, so it was genius, but who does that!?! Thankfully he was just testing it out and it went back behind the TV when the tree came down.
Melissa George says
This is SUCH a tricky, but important topic! One of the upcoming post ideas I have written down is about picking art as a couple when you have different tastes. Maybe I need to think more about doing a general decorating with a spouse post and then dig into specifics like art and furniture in follow-up posts! It’s so different in every household, but I think there is a way to make both sides feel at home…without the Dowager enduring the VW table. 🙂 I promise I’ll be thinking of more ideas and trying to get a post together, but in the meantime, each of you should think about the 3 to 5 things that are most important to you in a home. See if you can find anything in common and anything you should agree to prioritize for each other. It’s also helpful to talk about the things that would make you unhappy (certain colors, any particular feelings, etc). It’ll give you a bit of a baseline to grow from. My dad is also a car guy and over time my mom has been able to find a few things to work into the decor that gives a more gentle nod to his passion, like this Route 66 Map ( https://www.wayfair.com/decor-pillows/pdp/trent-austin-design-wood-route-66-us-map-graphic-art-trnt3102.html ). And then the garage is totally free for him to hang lots of other more in your face memorabilia, so he can be surrounded by it without it taking over the house. Hope that helps a little for now and I’ll be thinking of more!
RW says
Jay Leno has his car collection out in what appears to be the biggest garage built on the face of the planet. Maybe that was just for tv. I suggest a playset in the backyard that looks like a VW bus. (Ours looked like a train. Seriously.) Get it out of the house and hopefully, out of their system. I would say, VW buses are just cool.
azra says
hi
thank u for the great tips. also i love that pink rug and the ottoman. where can i get one from ??
Melissa George says
Thanks Azra, the pink ottoman is here: https://rstyle.me/n/cyvw7nb5wxf and the office rug is here: https://rstyle.me/n/cyvw9db5wxf (both are affiliate links).
Anita says
Hi Melissa,
This post, and part two, have completely changed my favourite procrastination activity. You see, I love taking house plans that I like and adjusting them to suit myand my family’s needs – usually more storage and a larger laundry (with 4 kids I need it). This procrastinating became more serious and purposeful after hubby and I decided to build the next time we post out (Defence Force), ass the posting will be for 6 years minimum and we are both fed up with rentals. After stumbling across this post on Pinterest, I’ve realised that I need a more detailed plan of what the rooms’ functions will be, what needs to be stored and how I want it to feel in order to design a house that meets our needs. No point in designing a sewing room that only has a small window and poor natural light, when I want it to be light and airy, or having the hubby’s media room bright and airy when he wants a dark movie theatre feel.
So, thank you. I am now have the luxury to design houses and rooms around their form and function, which will allow me to include the features that will make them really work for me and my family. Plus have the fun of window shopping furniture and finishes, I just wish we Australians had the variety of choices that you seem to have in America.
Much thanks and revelations,
Anita
Melissa George says
Oh my goodness, Anita, I loved your note SO MUCH! Your example of the lighting in the rooms is perfect and I’m literally smiling thinking about how much happier you’re going to be when you finally get to build your dream home after so many years of sacrifice. I’m certain you would have been thrilled either way, but there is a new level of joy when each room works so well for you. I’d love to see photos when these dreams become reality for your family!
Elizabeth says
Your “feel and “function ” steps make so much sense. I was able to map a plan for every room in the house in record time. Thanks for your excellent post!
Melissa George says
I’m so glad it was helpful! Thank you!
Cherie Chapman says
Please send work sheet
Teresa Pelda says
Excited to have found this. Currently starting to redesign my space and am looking forward to utilizing your process.
Melissa says
Love this idea, as I feel sometimes I randomly throw things in a room and then I am not happy
angie says
I would love the worksheet!
Melissa George says
Hi Angie, Sorry for the delay, but I just fixed the form to get the worksheets and you should be receiving them shortly! Melissa